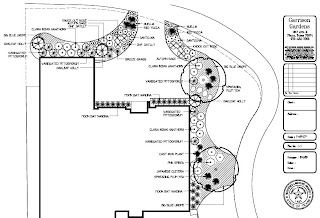





This McKinney home was purchased by a long time customer. This home's unusual lot sits in a cul-de-sac, with the left side facing into the circle. The existing landscape is overgrown and needs to go.
Garrison Gardens completed this project last fall in late September. The first three photos illustrate a section of the landscape before we started, after completion in the fall, and the same bed six months later in the spring. There is something about a winter's sleep that makes a new landscape just jump.
Of course, our premium bed preparation is key to this phenomenal growth, tilling in Canadian Peat Moss, expanded shale, and a Mycorrhizae fungal inoculate. Most of this plant material has doubled in size since its planting half a year ago.














